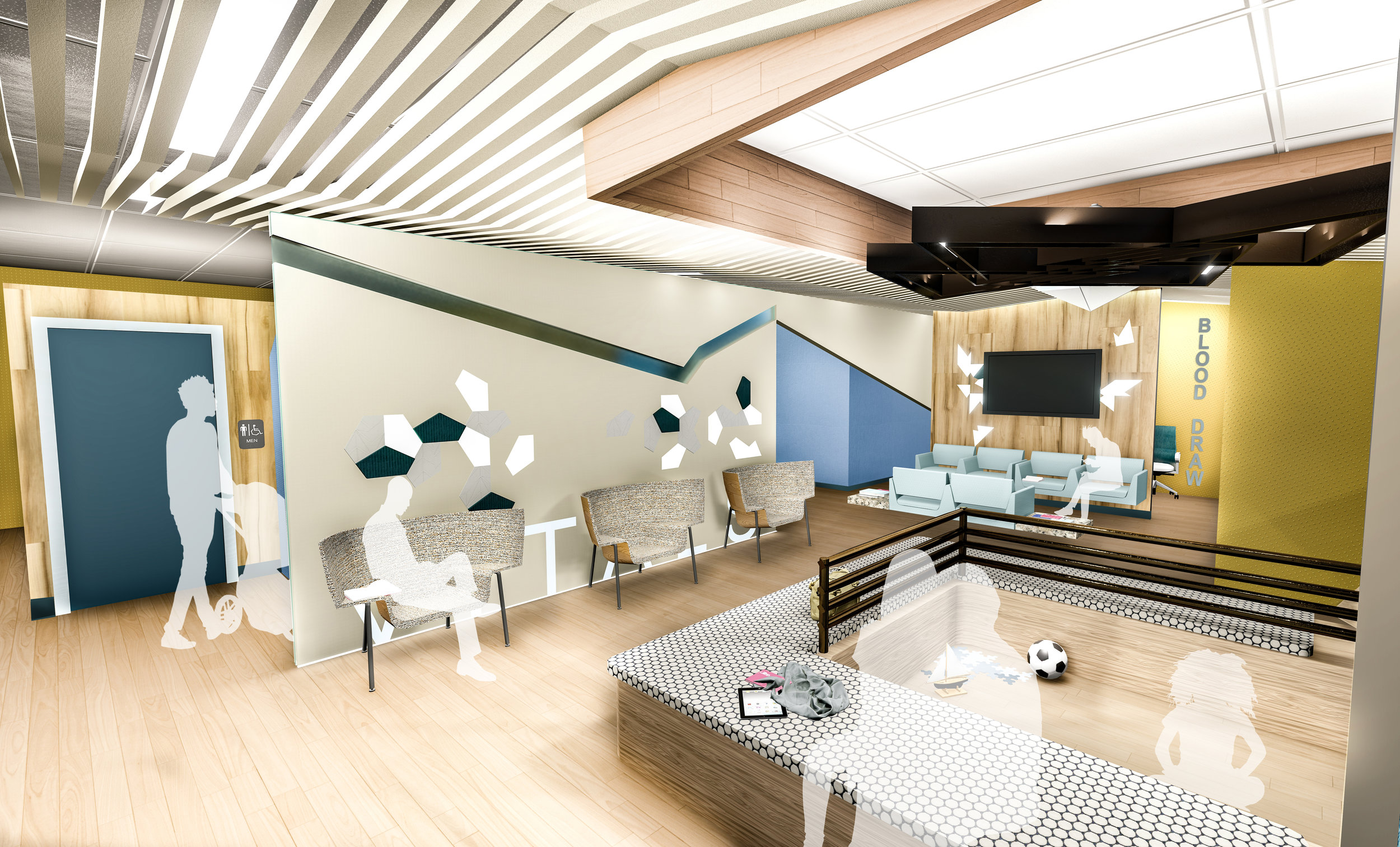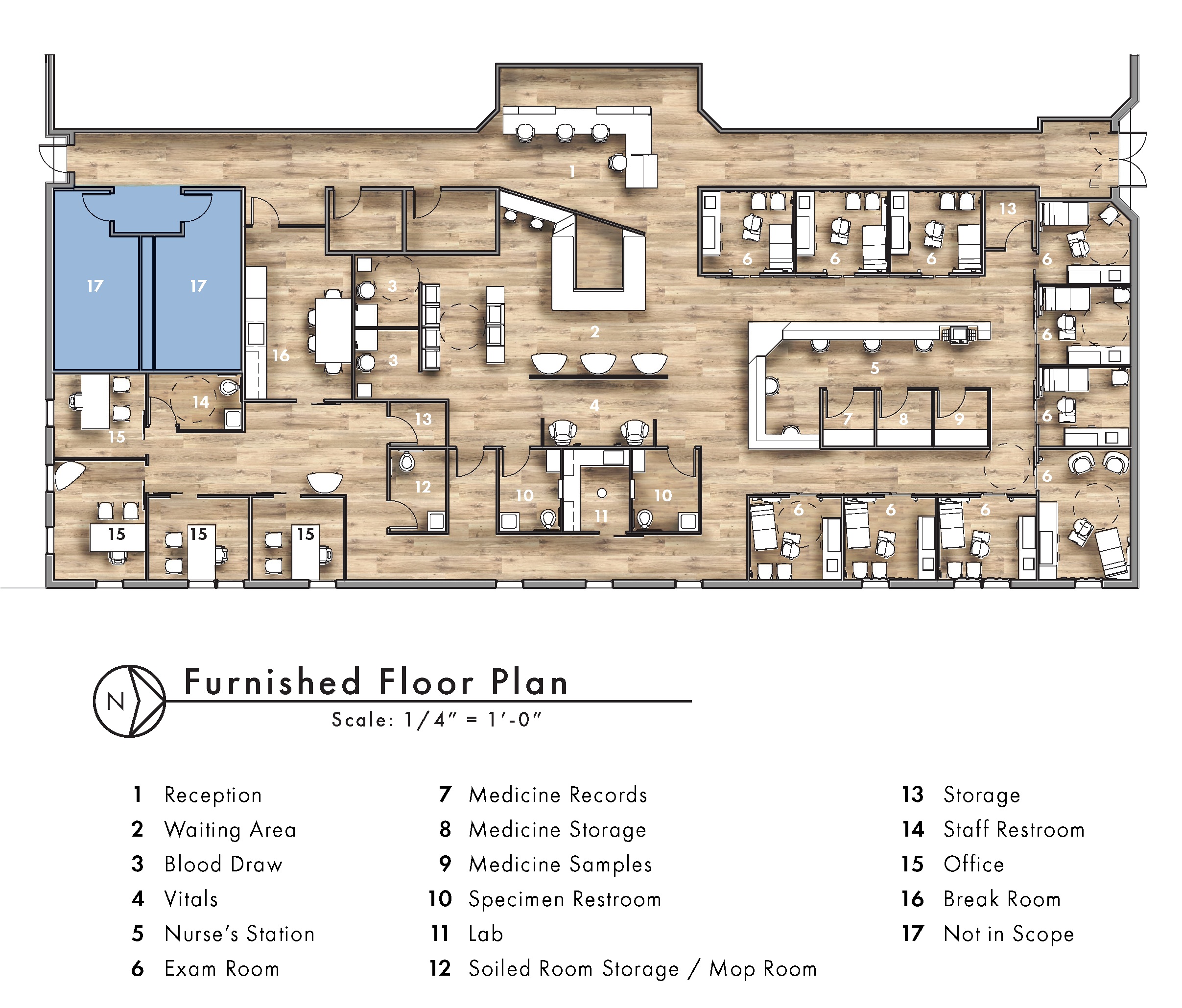SOUTHWOOD MEDICAL CENTER
Year IV | Fall 2018
Southwood Medical Center | Tallahassee, FL
Duration: 9 weeks
Southwood Medical Center is expanding to the East side of their building in Tallahassee, FL. They need a space for the general practice of medicine that services patients of all ages and demographics. The space is dirt floor construction, and requires an expansion of their exam rooms as well as an open nurses’ station.
Programs Used:
Revit, Lumion, Photoshop, Lightroom, Illustrator, InDesign
WAITING AREA
After checking in, patients are led to the waiting room. Here, formal elements meet agency. The space features seating for all - arm chairs for the elderly, floor space for children, seating for bariatric patients, and benching for business people. The subtle complementary colors create balance and emphasize planar forms.
The exam room is zoned for expedient and high quality care. Providing zoning for different uses of space ensures that comfort and transparency are created in the patient’s healthcare experience.
nurses’ statioN
Designed for all, the nurses’ station and exam area is a collection of universal design and practicality. The station desk is built to bar height so that providers may maintain their health while at work. The signage on each door is illuminated to lead the eye of patients to their destinations.
WAYFINDING
The wayfinding throughout the space is a two-pronged attack. In areas of interest, tessellative patterns are used. To redundantly queue the space, labeling and emmissive words and numbers signify areas of use and exam rooms.







